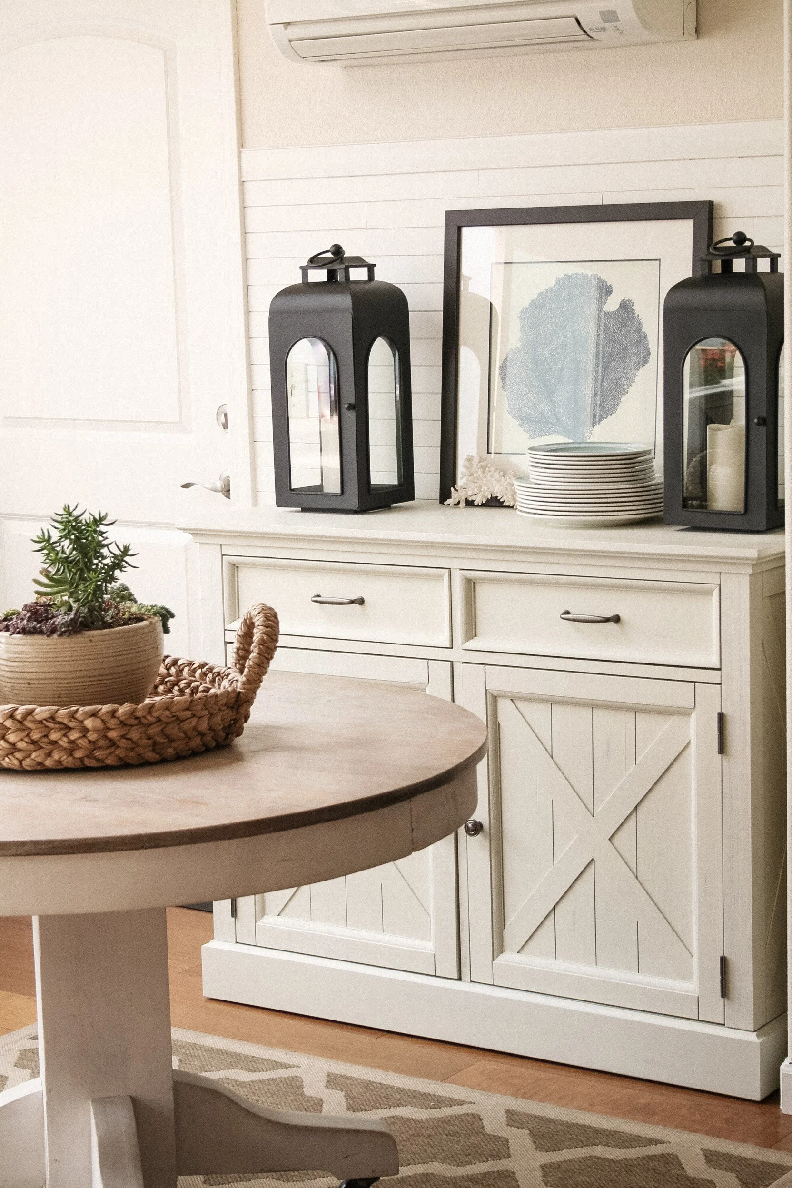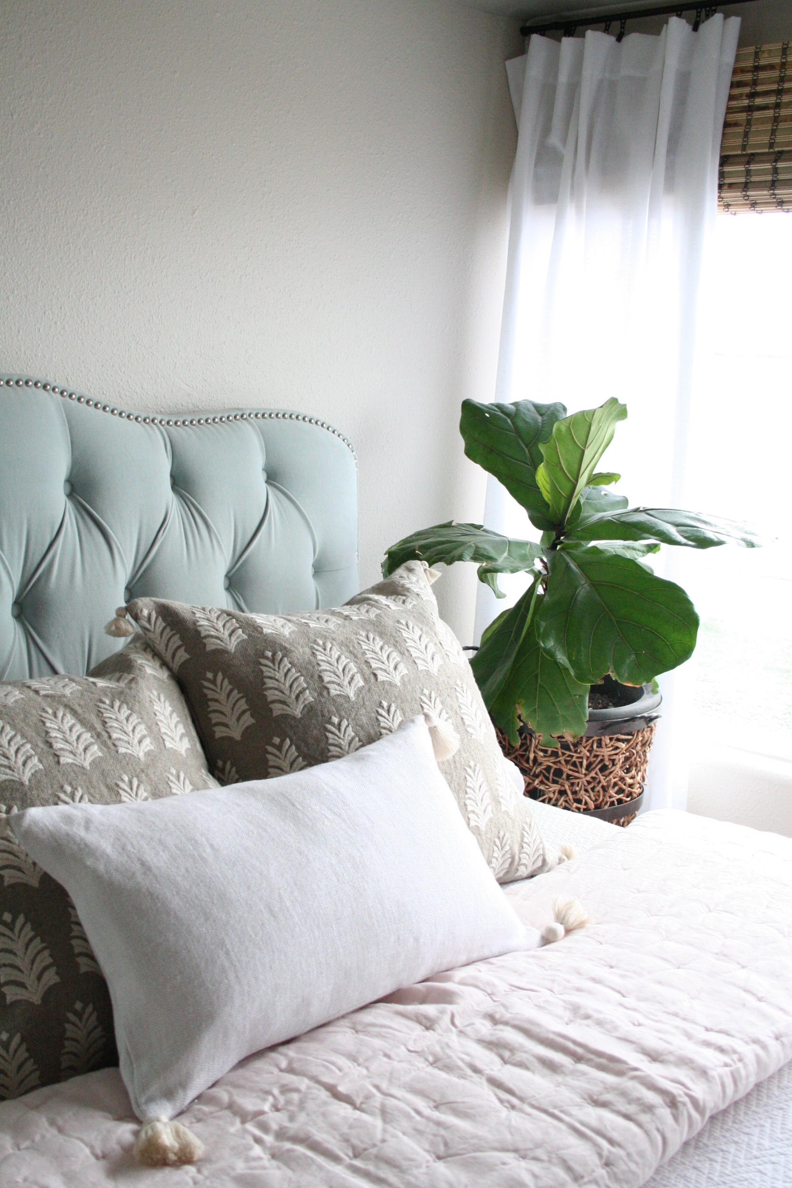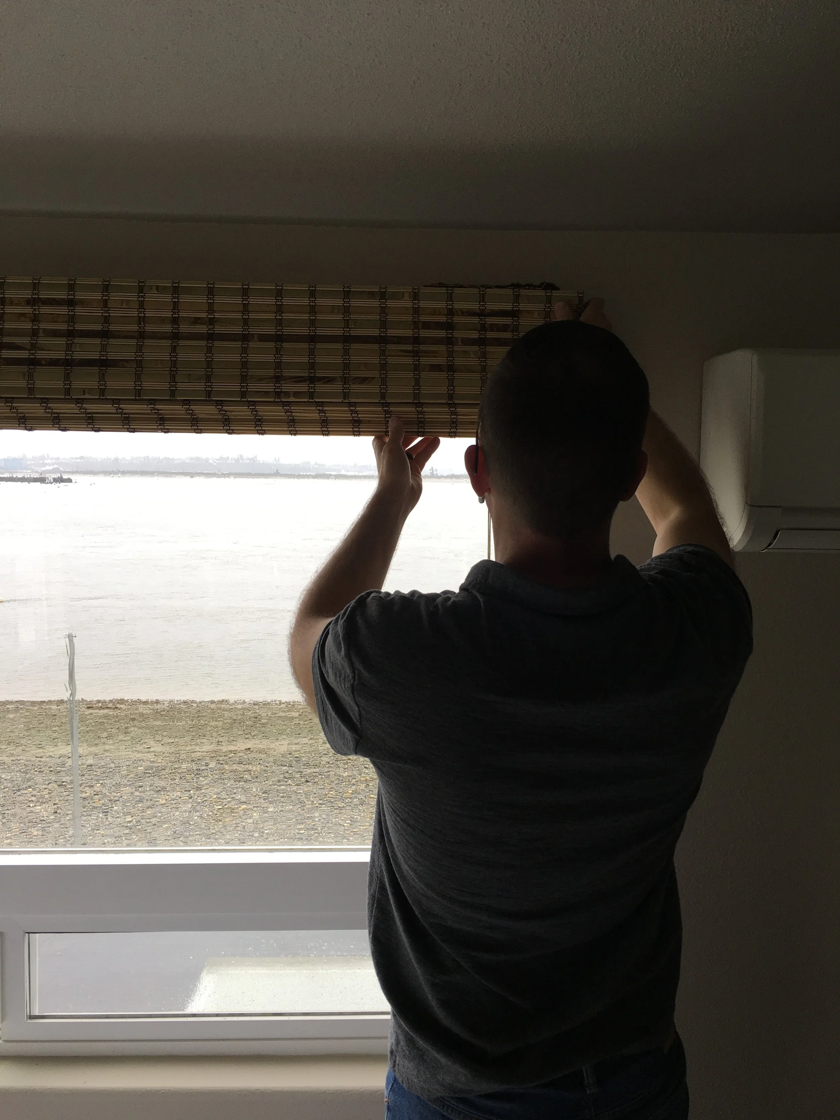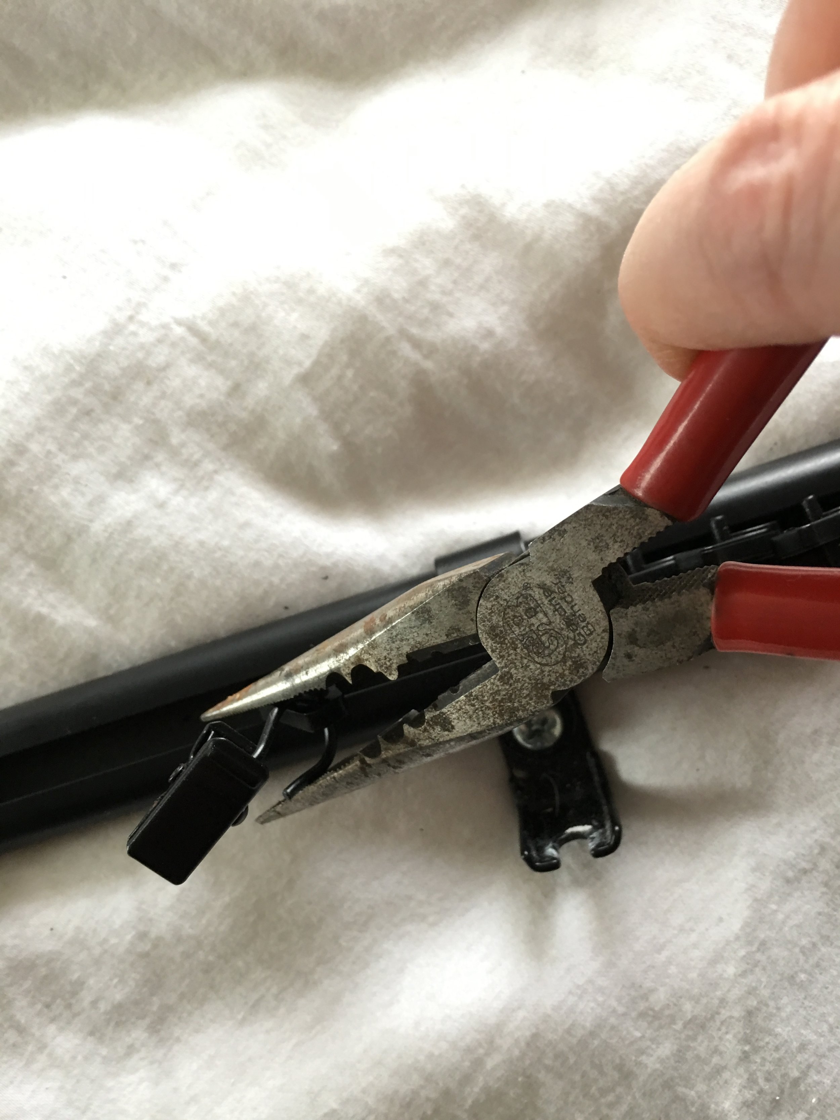*disclaimer: this post contains affiliate links and all opinions are my own.
You guys have requested to see more of the process of updating the rooms of our beach house, and after a recent poll on Instagram, the majority of you voted for an update of our dining nook first.
I have to say I'm pretty happy with the progress so far! The lighting arrived yesterday and the new rug should be here any minute. I'd be lying if I said I wasn't excited for today's deliveries!
The most recent addition was this white buffet cabinet (also here) and it is even BETTER in person than I though it would be! I was a little concerned at first with the white on white and all of the lines, but it works beautifully. Since the space is both small AND open, adding new white curtains, painting the door white, and adding the white buffet has created a really cohesive look, making the room feel bigger and brighter.
Our beach house is relatively small at about 1900 sq. ft. and when you walk into the house you basically have an entryway, a small living and dining space, and the kitchen and nook by the window on the water side. Minus a laundry room/bathroom and lower guest bedroom and bath, that's the entire lower floor.
Here is a BEFORE PHOTO of the home when we had it listed as a vacation rental. It's changed SO much since then, in particular, when I painted the cabinets a glossy bright white and added hardware.
Here's where we are now!
1. The table is a thrifted piece I painted and refinished. I did a tutorial on it awhile back about how to whitewash furniture. Since then, I've painted the base with white chalk style paint.
2. The gray tufted settee sits in front of the window with the water view. Even though that door leads to our garage (aka major foot traffic), and the placement of the settee isn't ideal, it's a favorite spot for everyone in our house at different times of the day and gets used a lot.....and I mean A LOT!
3. I updated that small wall to the right of the garage door with horizontal planks from, believe it or not, repurposed wood blinds. What can I say? I had an impulsive idea (not uncommon), and went for it! We had some previous wood blinds just laying around, so I cut them to various lengths and installed them with a brad nailer. Then I filled the holes and painted them Benjamin Moore's Simply White in Semi-Gloss. That's the same color as our kitchen cabinets, doors, and trim through our house.
My last post about Coastal Dining Chairs was because one of our last steps (after installing the chandelier and rug) is to choose our dining chairs. There are 5 of us in our family, the foot traffic from the garage, the settee, and to the right of it all is our living room. Needless to say, there's not a lot of space and I don't want it to look cluttered, so comfy, discreet, and low profile is essential. I'm still debating what to go with so any insight from you guys is welcome and very much appreciated!!
And yes, that is a Mitsubishi Electric ductless mini-split system and we LOVE it! Should I do a blog post on it? We've had ours for over 5 years so I can attest to long-term satisfaction!
SHOP THIS POST
From the beach!
Anneke
Follow along on Instagram (lifestyle)
Follow along on Instagram (interiors)
Follow along on Instagram (diypaintedfurniture)
PLACES I SHOP AND RECOMMEND:
......just to name a few!
Disclosure: This website participates in affiliate programs. We are a participant in the Amazon Services LLC Associates Program, an affiliate advertising program designed to provide a means for us to earn fees by linking to Amazon.com and affiliated sites.

























